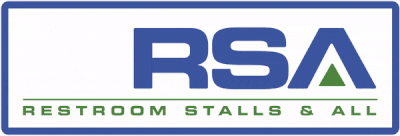10 Tips for Architects & Contractors on Specifying Partitions
Posted by Douglas Cline on Nov 3rd 2025

Specifying toilet partitions might look simple, but the wrong details can lead to costly rework. Here are ten expert tips from Restroom Stalls and All, LLC to help architects and contractors make informed choices.
- Identify Usage and Traffic
Choose materials based on traffic volume. HDPE for schools, stainless steel for hospitals, and powder-coated steel for offices.
- Select the Right Configuration
Options include floor-mounted overhead braced, ceiling-hung, or floor-to-ceiling anchored—each with its own strength and cleaning benefits.
- Coordinate with Other Trades
Plan ahead for backing and anchor zones shared with accessories and plumbing.
- Specify Material Finishes
List materials with reasons: moisture resistance, impact durability, or cost efficiency.
- Include Division 10 Accessories
Group grab bars, mirrors, dispensers, and hooks under one Division 10 package for better coordination.
- Ensure ADA Compliance
Double-check stall dimensions, door swings, and mounting heights before submittal.
- Require Shop Drawings
Request detailed layout drawings showing panel widths, pilaster locations, and anchor points.
- Plan for Maintenance
Select hardware and materials that simplify cleaning and part replacement.
- Match Finishes Across Accessories
Consistency in hardware finishes gives the restroom a unified, professional look.
- Document Installation and Warranty
Ensure installers are certified, document alignment checks, and retain all warranty data.

Conclusion
Following these ten tips keeps your projects on budget, code-compliant, and visually cohesive. With professional guidance and installation from Restroom Stalls and All, architects and contractors can specify restroom partitions and accessories with total confidence.


